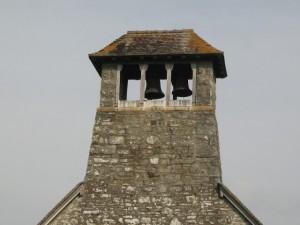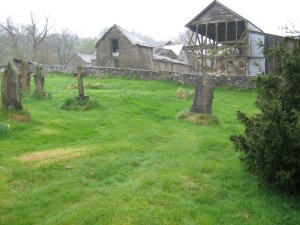Outside St. Michael’s church, Beguildy are these interesting features:
(Click a link or scroll down the page to see details.)
Date stones
Window
Bell-cote
Priest’s door
Porch
Enclosure
Headstones
Dates Stones
The date stone marking the 19th century restoration in the porch is one of several scattered around the exterior of the nave.

Window
The window in the north wall of the chancel retains some of its original masonry with one 14th century cinquefoil headed light.

Back to top
Bell-cote
The triple bell-cote with its unusual pagoda style roof and remaining two bells was only added in 1936.

Back to top
Priest’s Door
Priest’s Door: The priest’s private entrance in the chancel may contain some of its original masonry. The arch reflects a late 15th century design.

Back to top
Porch
The male heads on either side of the nineteenth century porch entrance are carved in the medieval style much favoured by the Victorians.

Back to top
Enclosure
The curved indentation in the grass shows the line of a possible earlier enclosure.

Back to top
Headstones
The lichen covered monuments and highly decorated headstones reflect the skilled craftsmanship of 19th century masons working in the area.
[maxgallery id=”7574″]
Note: please see the Churchyards tab for a full description of all the graves.